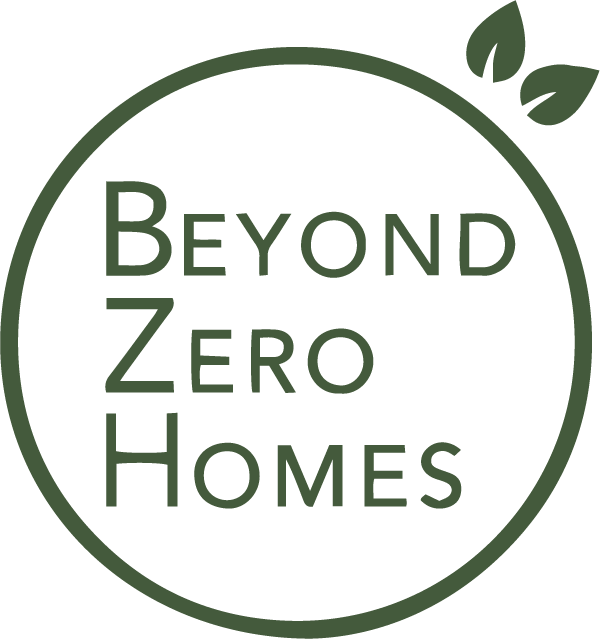Being specifically designed as a temporary exhibition piece for COP26, a key consideration from the outset was centred on how it would be de-constructed and recycled after the event.
The house was designed on a 1.2m grid, with floor, walls and roof panels, windows, doors, partitions etc sized to suit the grid spacings.
Almost all component parts were screwed together, rather than glued or nailed.
The house was constructed on site within 8 weeks, and was subsequently deconstructed in less than 1 week.
The component parts were then removed from site in Glasgow, transported and stored in a warehouse near Aviemore, to be rebuilt in a secluded woodland site for Rothie Cabins on the Rothiemurchus Estate.






The COP26 House will soon be available to rent as a luxury holiday cabin, with a new name and a new chapter in our story, more details to follow in our next update – watch this space !
This serves as proof of concept and exemplifies circular economy principles in action. Whilst some elements of the original build have not been retained, the vast majority of the house has been successfully recycled and re-used in the new version.
We can and should be building houses with their adaptation and deconstruction in mind – to minimise waste, avoid landfill and prolong the carbon storage potential of our buildings.
