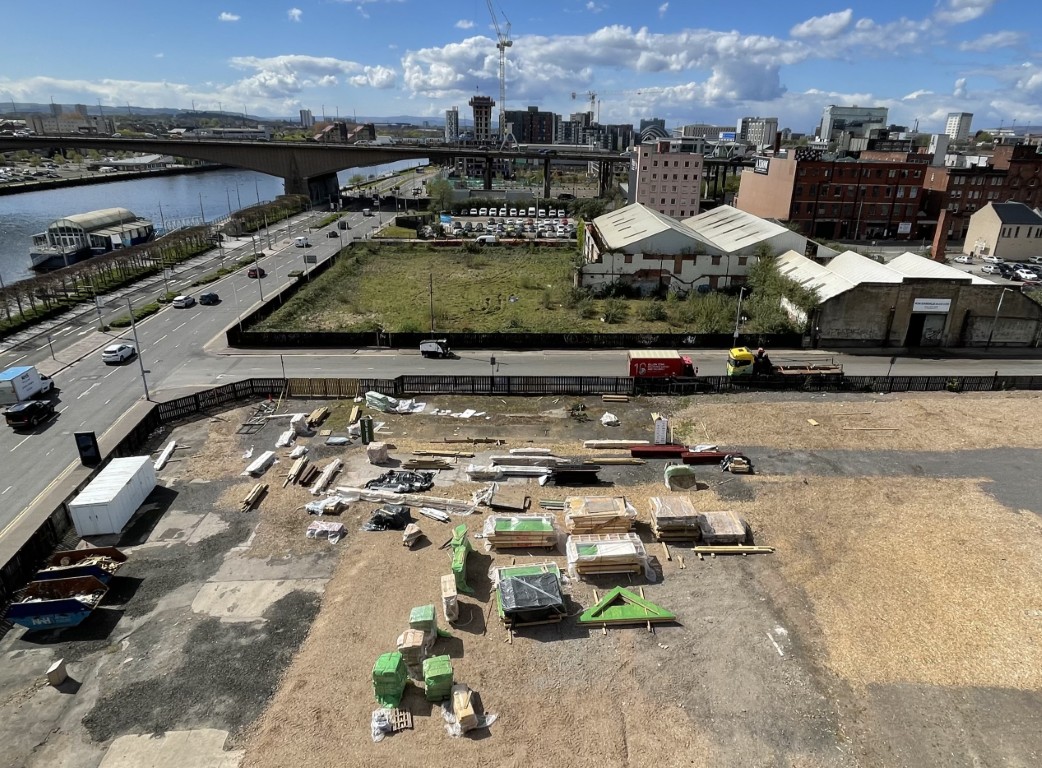
Being specifically designed as a temporary exhibition piece for COP26, a key consideration from the outset was centred on how it would be de-constructed and recycled after the event. The house was designed on a 1.2m grid, with floor, walls and roof panels, windows, doors, partitions etc sized to suit the grid spacings. Almost all[…]
